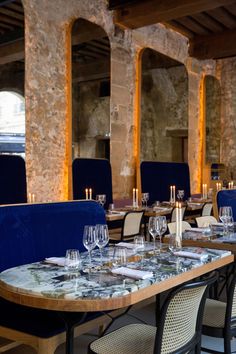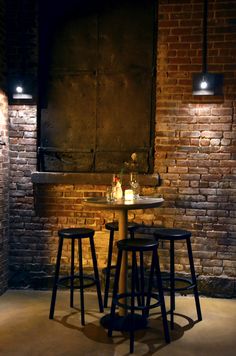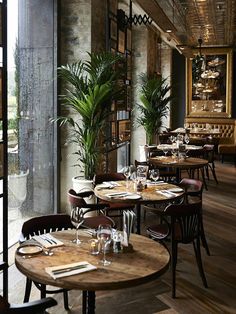
Ron Wong
86-13380258855
sales@rongroup.co

1. Clear and Unobstructed Pathways
Wide Aisles: Ensure that aisles are wide enough to accommodate both staff and customers comfortably. This minimizes the risk of collisions and accidents.
Marked Exits: Clearly mark all exits and ensure they are easily accessible and free from obstructions at all times.
2. Kitchen and Food Preparation Areas
Separate Work Zones: Designate specific areas for different tasks such as food preparation, cooking, and dishwashing to prevent cross-contamination and improve workflow efficiency.
Ventilation: Install proper ventilation systems to manage heat, smoke, and odors, ensuring a comfortable and safe environment for both staff and customers.

3. Seating Arrangements
Spacing Between Tables: Place tables at a safe distance from each other to allow for easy movement and to maintain privacy.
Stable Furniture: Use sturdy and stable tables and chairs to prevent tipping and accidents.
4. Lighting
Adequate Illumination: Ensure all areas, including kitchens, dining areas, and restrooms, are well-lit to prevent accidents and to create a welcoming atmosphere.
Emergency Lighting: Install emergency lighting that activates during power outages to guide customers and staff to safety.
5. Slip-Resistant Flooring
Non-Slip Surfaces: Use slip-resistant flooring materials in both the kitchen and dining areas to reduce the risk of falls, especially in areas prone to spills.
Regular Maintenance: Keep floors clean and dry, and promptly address any spills to prevent slipping hazards.
6. Emergency Protocols
Fire Safety: Equip the restaurant with fire extinguishers, smoke detectors, and sprinklers. Train staff on how to use these devices and conduct regular fire drills.
First Aid Kits: Ensure first aid kits are readily available and staff are trained in basic first aid procedures.

7. Accessibility
ADA Compliance: Design the layout to be accessible to all customers, including those with disabilities. This includes having wheelchair-accessible tables and restrooms.
Smooth Transitions: Avoid abrupt changes in floor level and ensure ramps are available where needed.
8. Staff Workflow Optimization
Efficient Layout: Arrange the kitchen and dining areas to facilitate a smooth workflow. For example, the sushi bar should be easily accessible from the kitchen to ensure quick and safe service.
Minimal Cross-Traffic: Design pathways to minimize cross-traffic between staff and customers, reducing the risk of accidents.

9. Storage Solutions
Secure Storage: Store heavy or hazardous items at appropriate heights to prevent accidents. Ensure shelving is stable and secure.
Organized Spaces: Keep storage areas well-organized to avoid clutter and make it easier to find items, reducing the risk of accidents.
10. Regular Inspections and Updates
Routine Checks: Conduct regular safety inspections to identify and address potential hazards. Ensure all safety equipment is functioning correctly.
Stay Updated: Keep up with local health and safety regulations and ensure your restaurant meets all requirements.






Ron Group
86-13380258855
sales@rongroup.co
