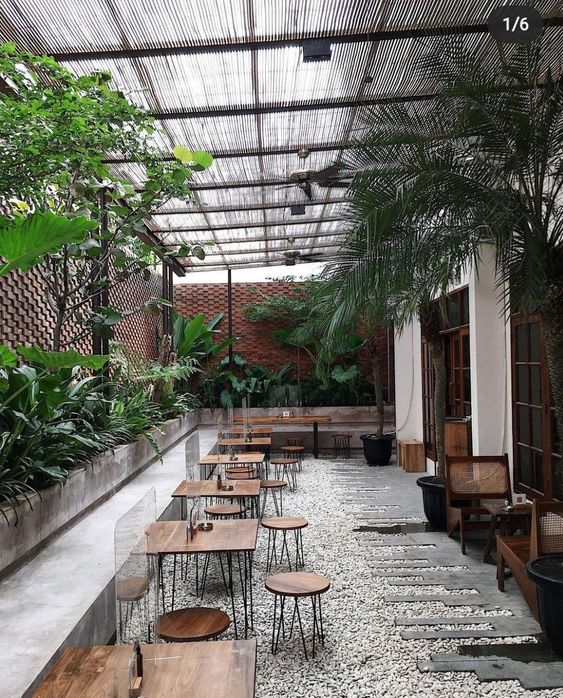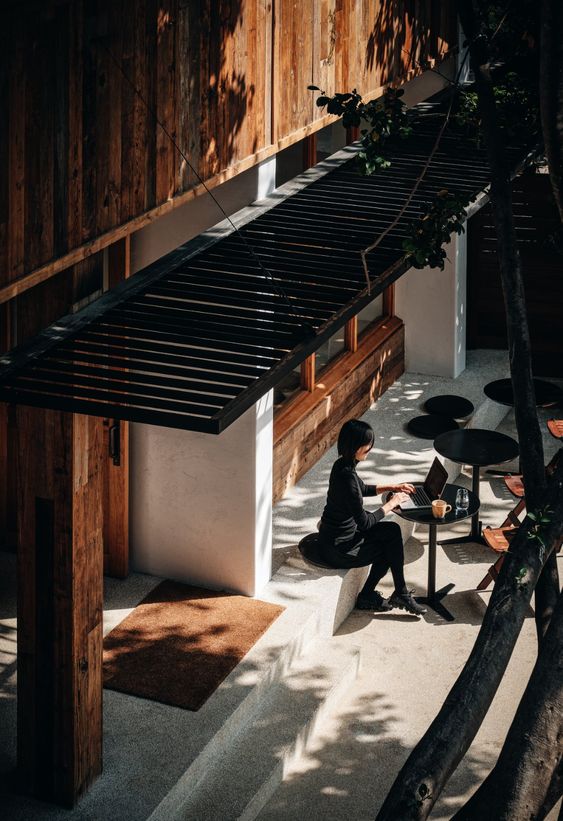
Ron Wong
86-13380258855
sales@rongroup.co

1. Smart Layout Design
Compact Seating Arrangements: Utilize slim, backless stools or benches that can be tucked under tables when not in use. Opt for foldable or stackable furniture to save space.
Bar Seating: Install a sushi bar or counter along one wall to maximize seating capacity without taking up much floor space.
Wall-mounted Tables: Use wall-mounted drop-leaf tables that can be folded down when not in use, freeing up space.
2. Efficient Storage Solutions
Vertical Storage: Make use of vertical space with shelves and cabinets reaching up to the ceiling. Store rarely used items on higher shelves.
Under-seat Storage: Incorporate storage under benches and stools for storing extra supplies, utensils, or customer belongings.
Multi-functional Furniture: Use furniture that doubles as storage, like ottomans or benches with hidden compartments.
3. Minimalist Decor
Simple and Sleek: Keep the decor minimal to avoid a cluttered look. Choose a few key pieces of art or decor that reflect Japanese aesthetics.
Light Colors and Mirrors: Use light colors to make the space feel larger and incorporate mirrors to create an illusion of more space.
Natural Elements: Integrate natural elements like bamboo, plants, or stone accents to enhance the ambiance without overwhelming the space.

4. Optimized Kitchen Area
Compact Appliances: Choose smaller, high-efficiency appliances that fit the scale of your restaurant. Look for multi-functional appliances that can handle multiple tasks.
Open Shelving: Use open shelving in the kitchen for easy access to ingredients and utensils, reducing the need for large cabinets.
Prep Stations: Install pull-out or fold-down prep stations that can be stowed away when not in use.
5. Efficient Flow and Accessibility
Clear Pathways: Ensure that pathways are clear and wide enough for staff and customers to move comfortably. Avoid placing furniture or decor in high-traffic areas.
Accessible Design: Design the space to be accessible to all customers, including those with disabilities. Consider the placement of tables and counters to accommodate wheelchairs.
6. Creative Use of Technology
Digital Menus: Use digital menus displayed on tablets or screens to save space that would otherwise be taken up by physical menus.
Online Ordering: Implement an online ordering system to reduce the need for a large front-of-house area and streamline the ordering process.

7. Flexible Space Usage
Multi-purpose Areas: Designate areas that can serve multiple functions, such as a section that can be used for dining during peak hours and as a waiting area or takeout station during off-peak times.
Sliding Partitions: Use sliding or folding partitions to reconfigure the space as needed, allowing for private dining areas or expanded seating during busy times.
8. Embrace Outdoor Space
Outdoor Seating: If possible, utilize outdoor space for additional seating. Portable tables and chairs can be brought out during good weather.
Window Service: Consider a walk-up window for takeout orders, minimizing the need for indoor waiting space.






Ron Group
86-13380258855
sales@rongroup.co
